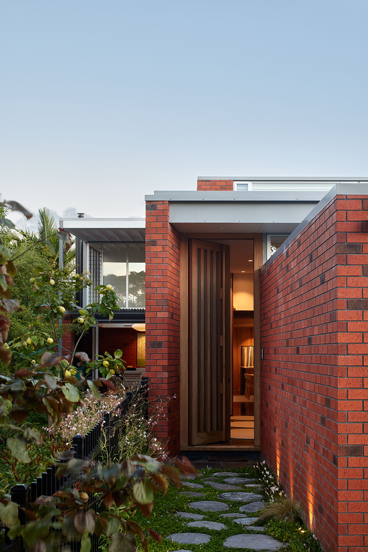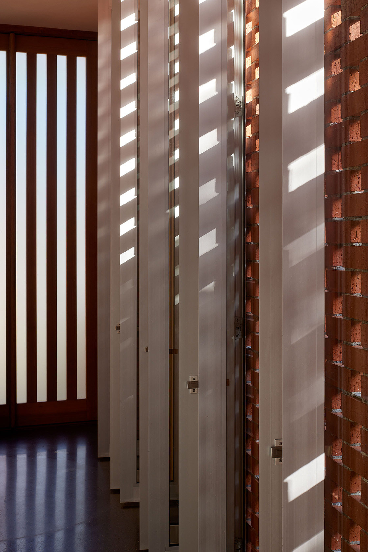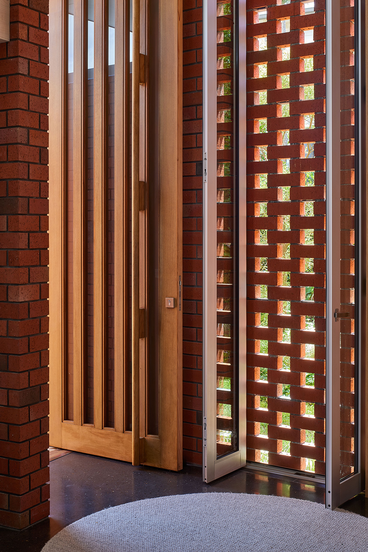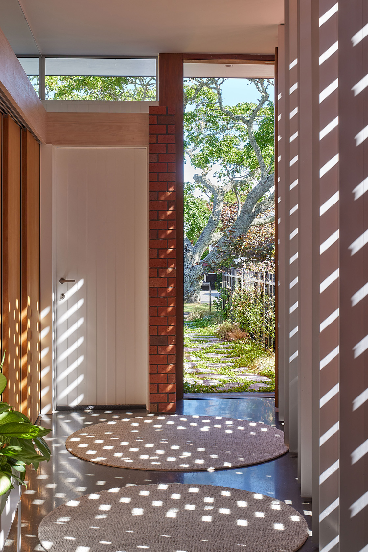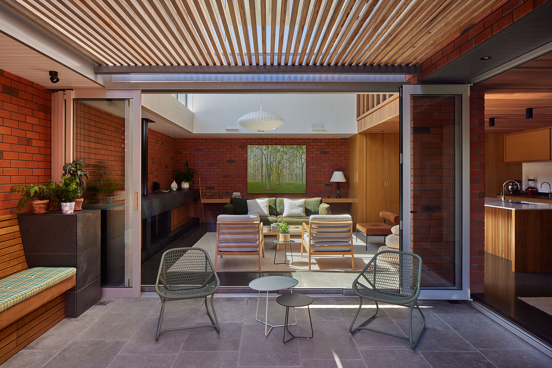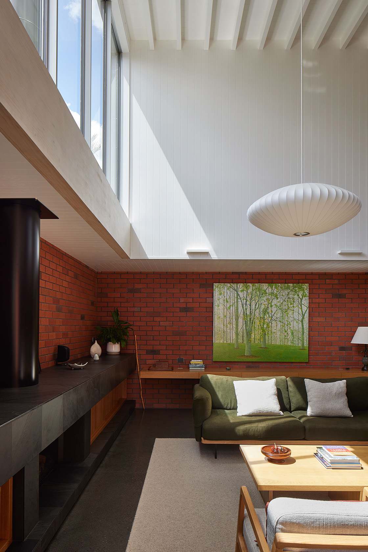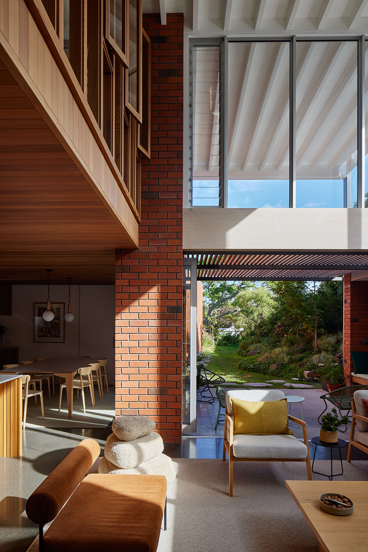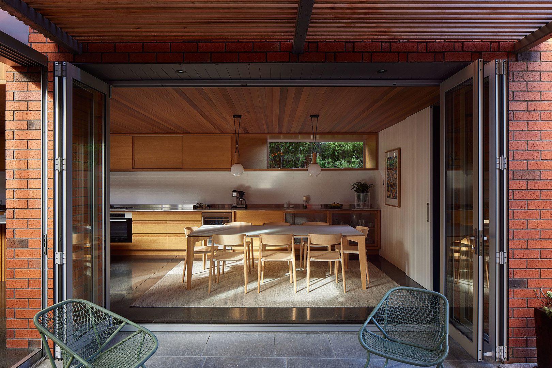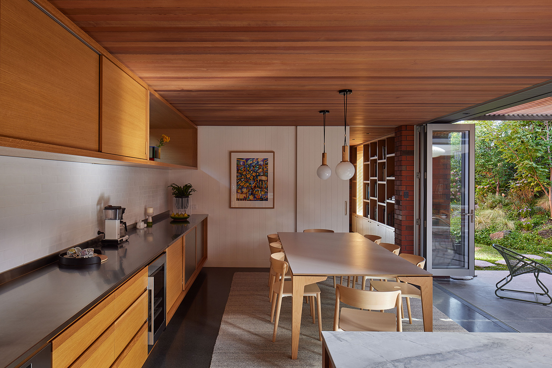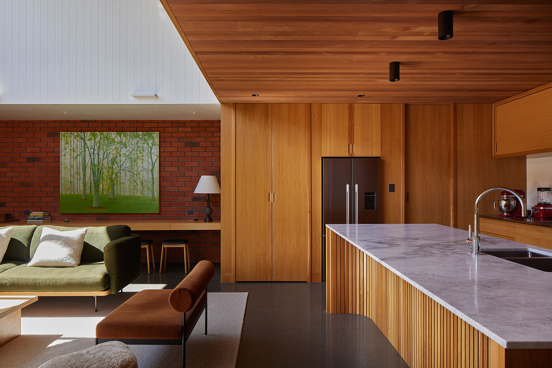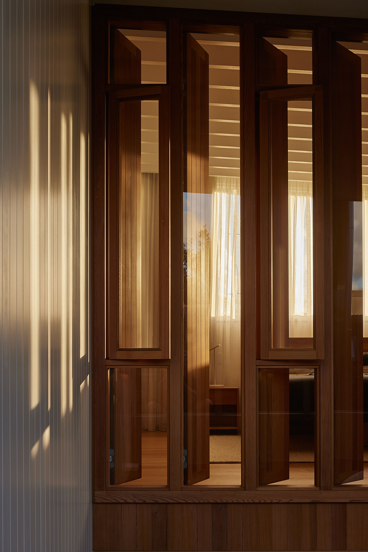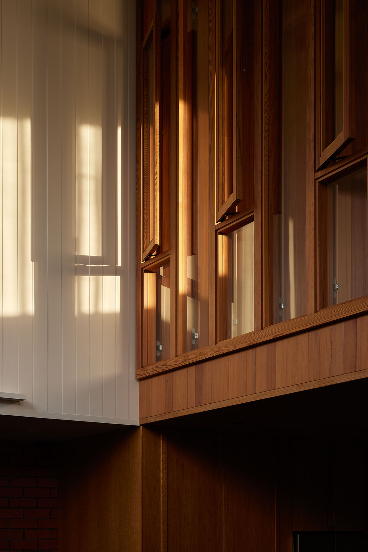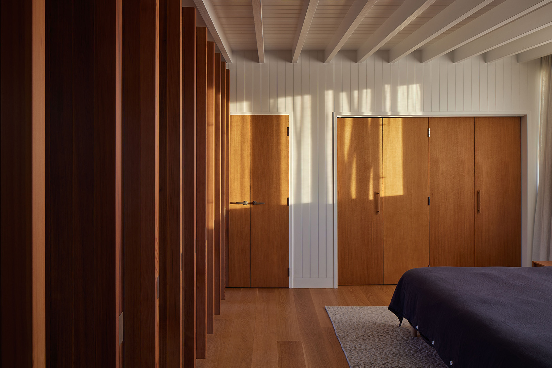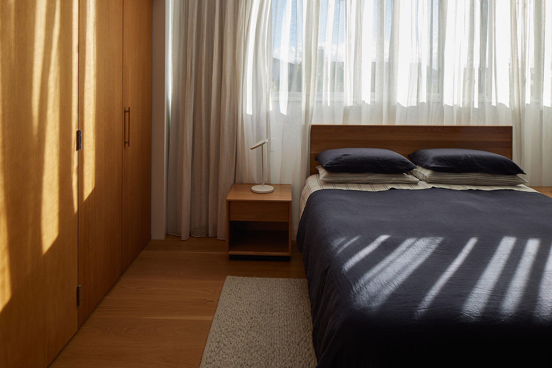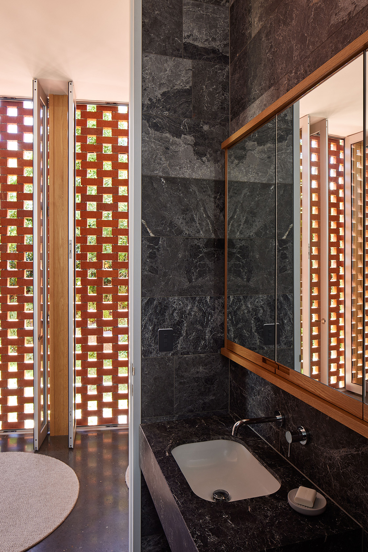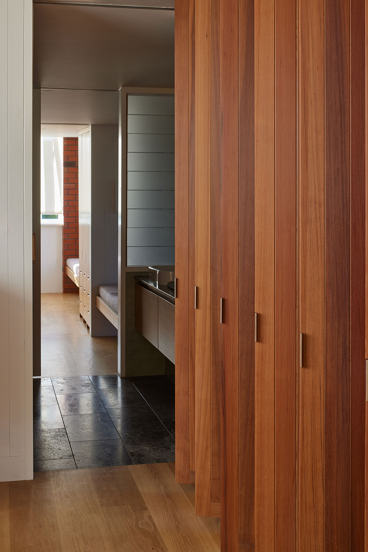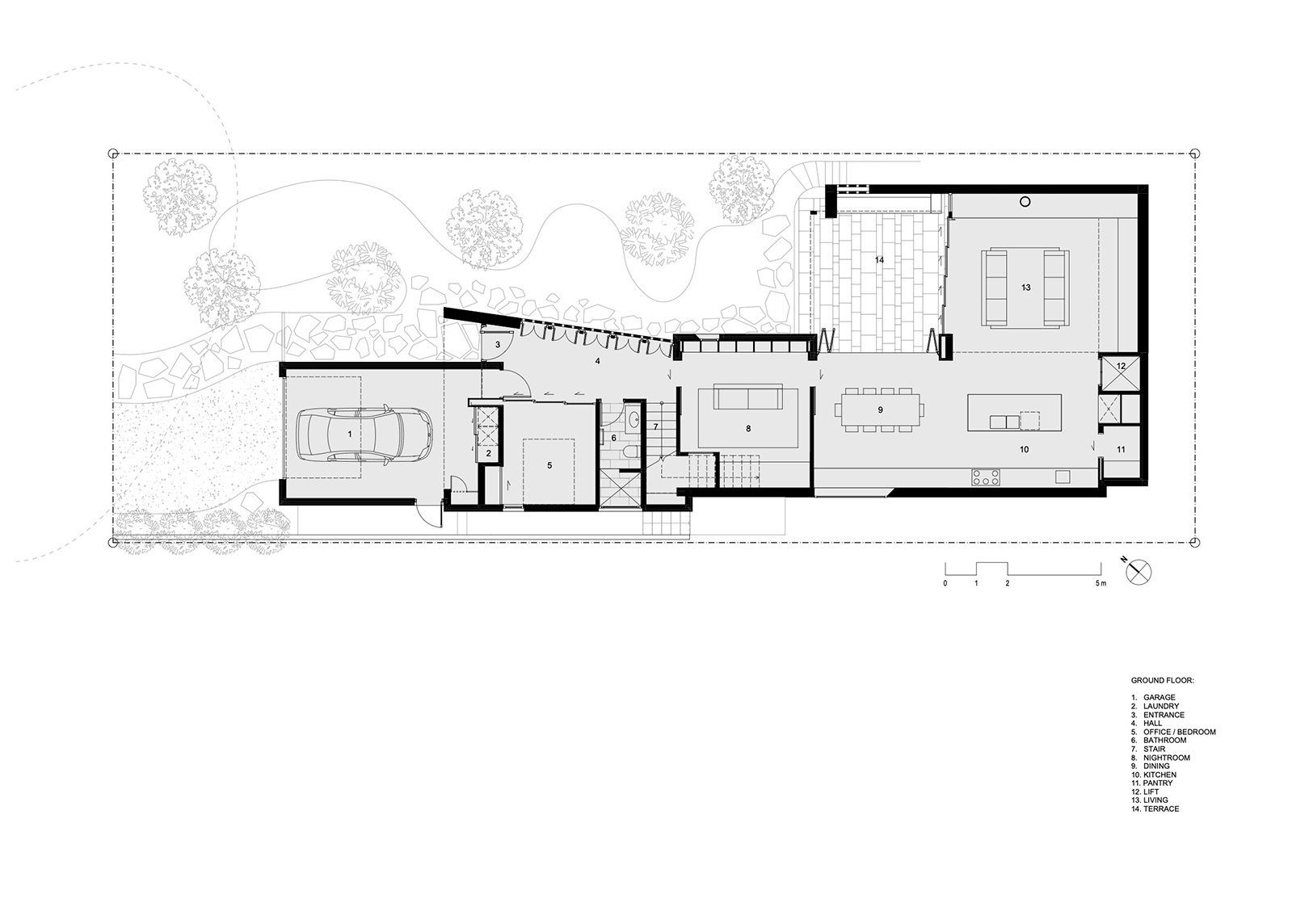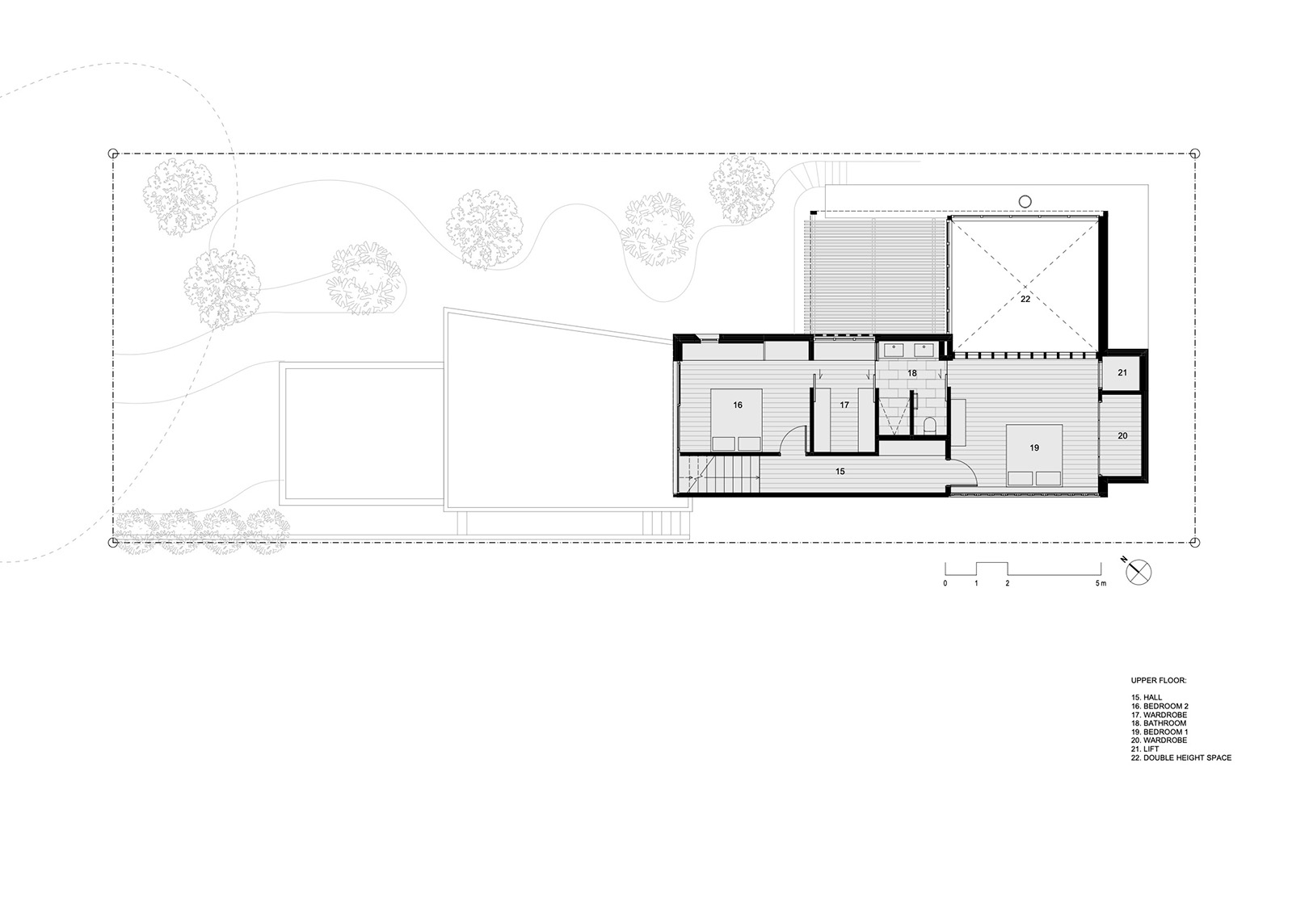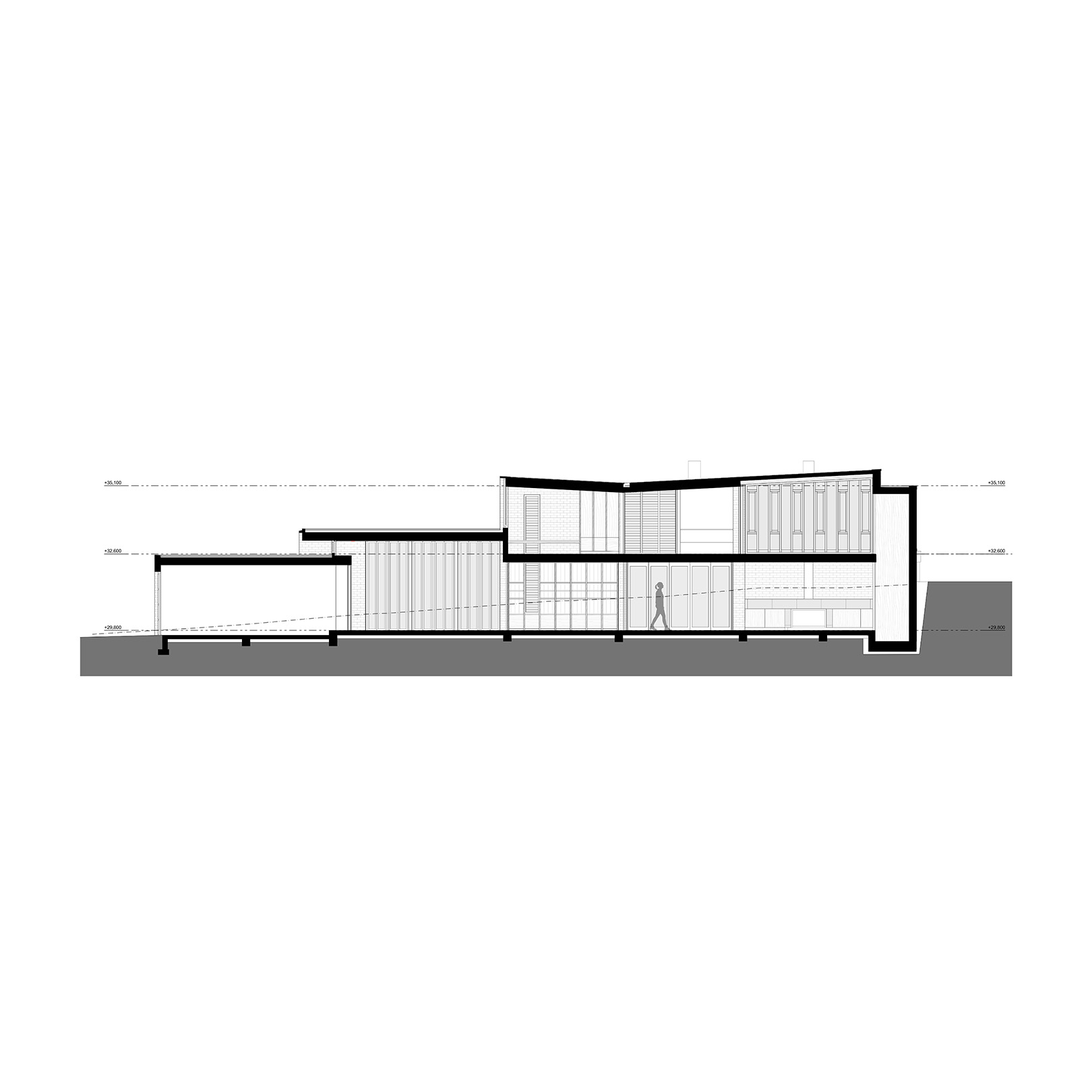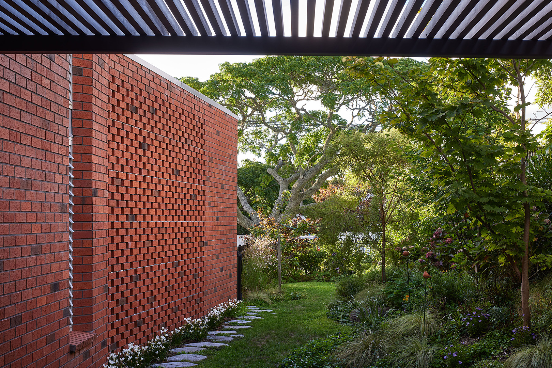Dorset House
Our clients were a retired builder and his wife who were keen to build an architect-designed house as their retirement project. They had bought a typically compressed suburban site close to central Auckland with a rectangular footprint and a northerly aspect to the road. A street tree with attractive form also provided a reference for the design.
The house was to be made as small as possible while providing for extended family gatherings. The brief called for three bedrooms, two bathrooms and two living areas, plus provision for a lift to the upper floor to futureproof the house for their ongoing occupation. Brick was the preferred construction material for its durability and low maintenance.
The house's simple L-shaped form is organised around a luxuriantly landscaped garden by Xanthe White Design that affords privacy from the street. A double-height living space with an internal window element that opens to the upstairs master bedroom adds internal drama and expands the otherwise compact plan. A covered outdoor terrace positioned to enjoy an intimate connection with the garden serves as a space for contemplation and respite, as well as a spill-over space for larger family gatherings.
A porous brick screen and vertical window openings in the single level circulation space are the lungs of the house, filtering garden views and creating a secure ventilation element. Throughout there is a careful balance of solid and porous elements to provide protection and privacy as well as connection to the house's verdant garden setting.
Photography: Simon Wilson
