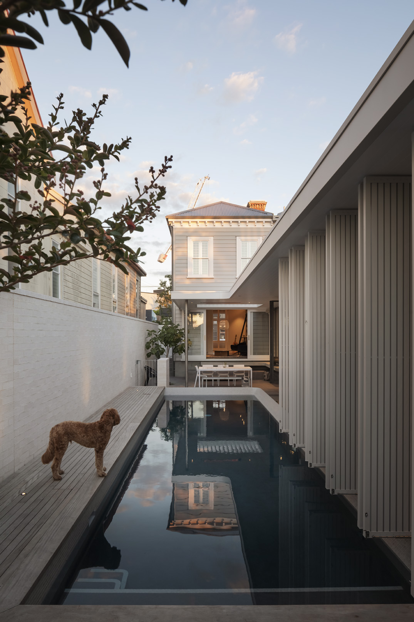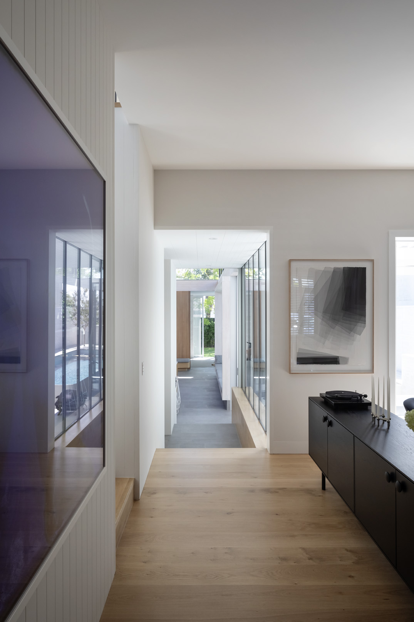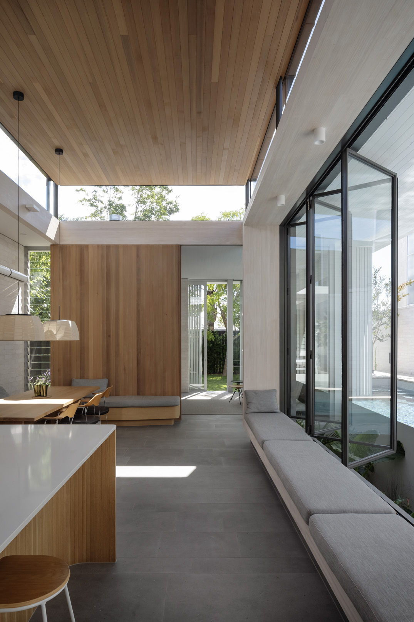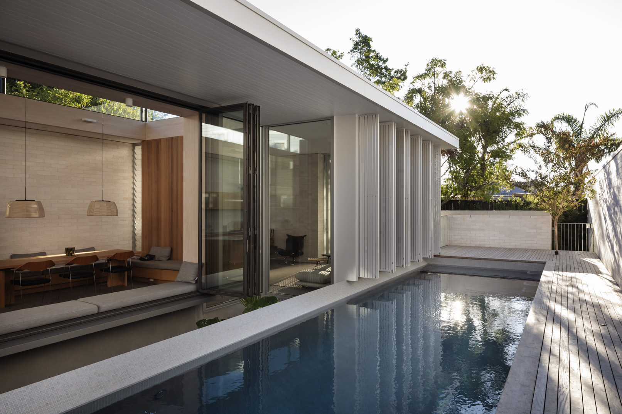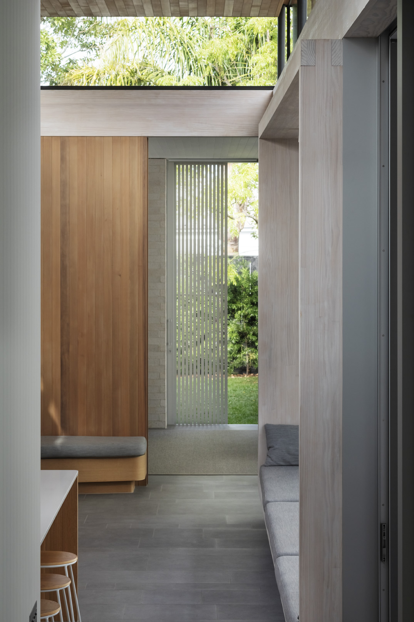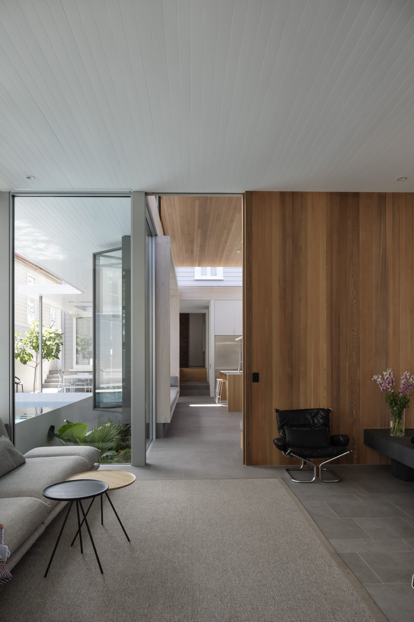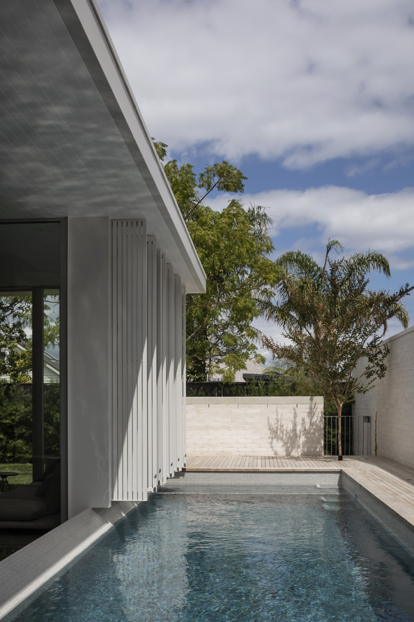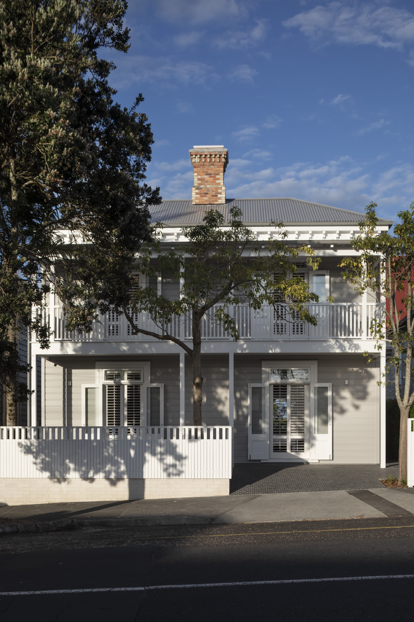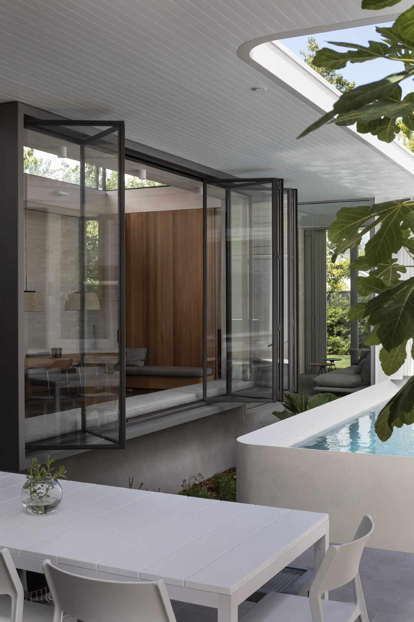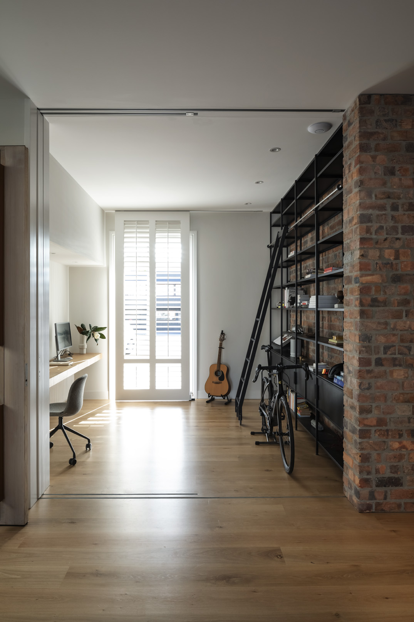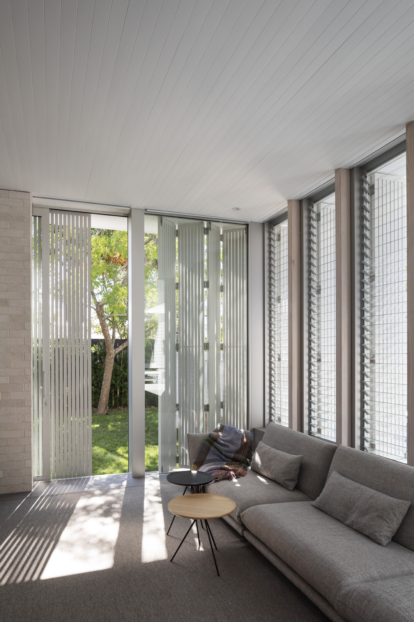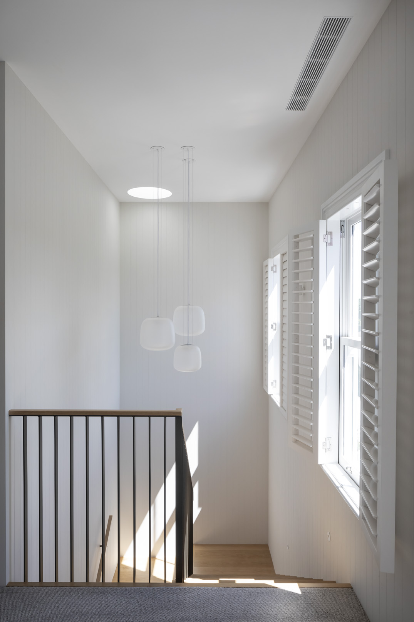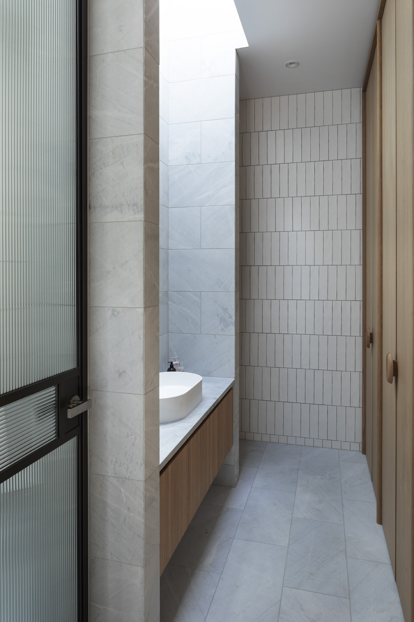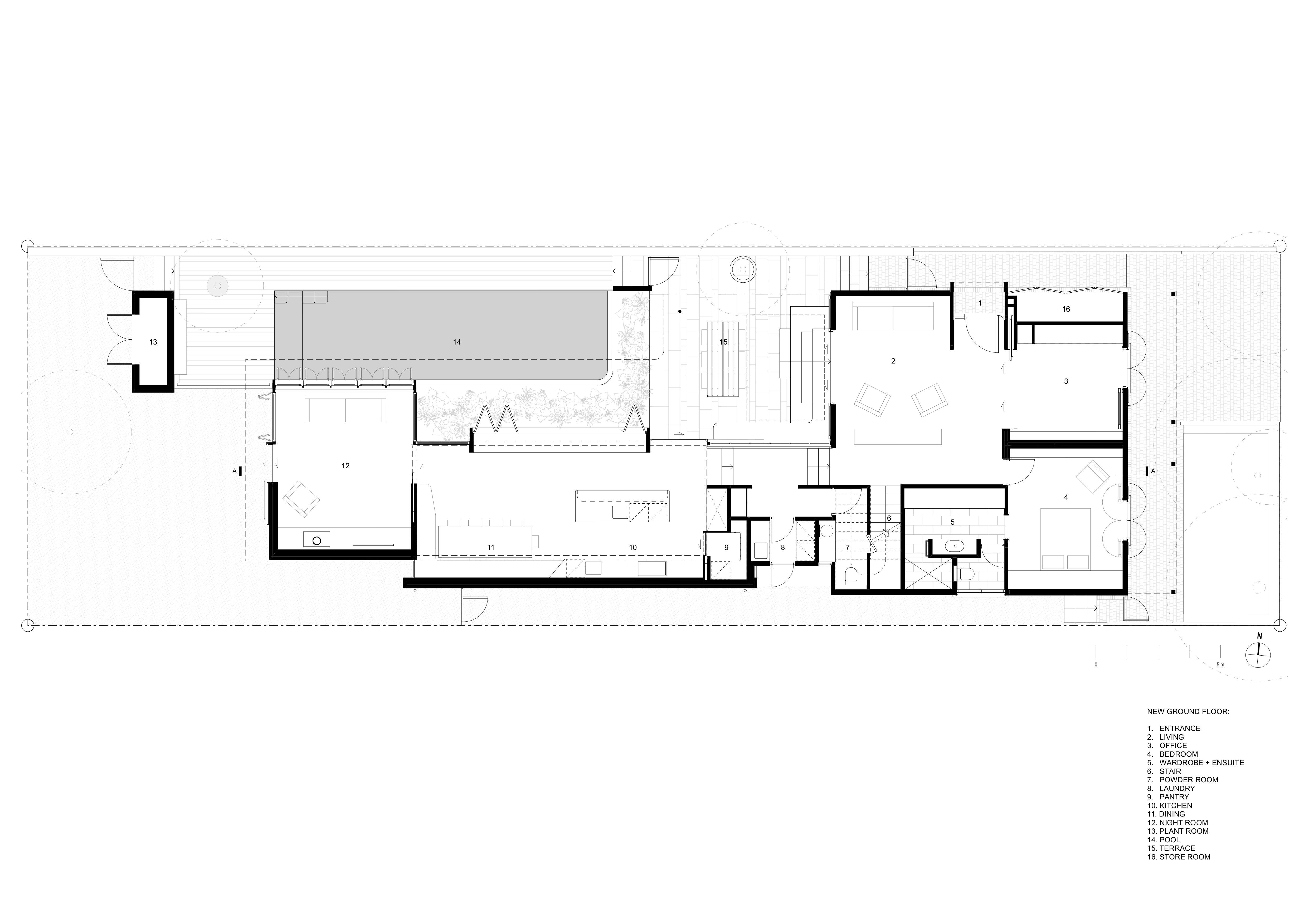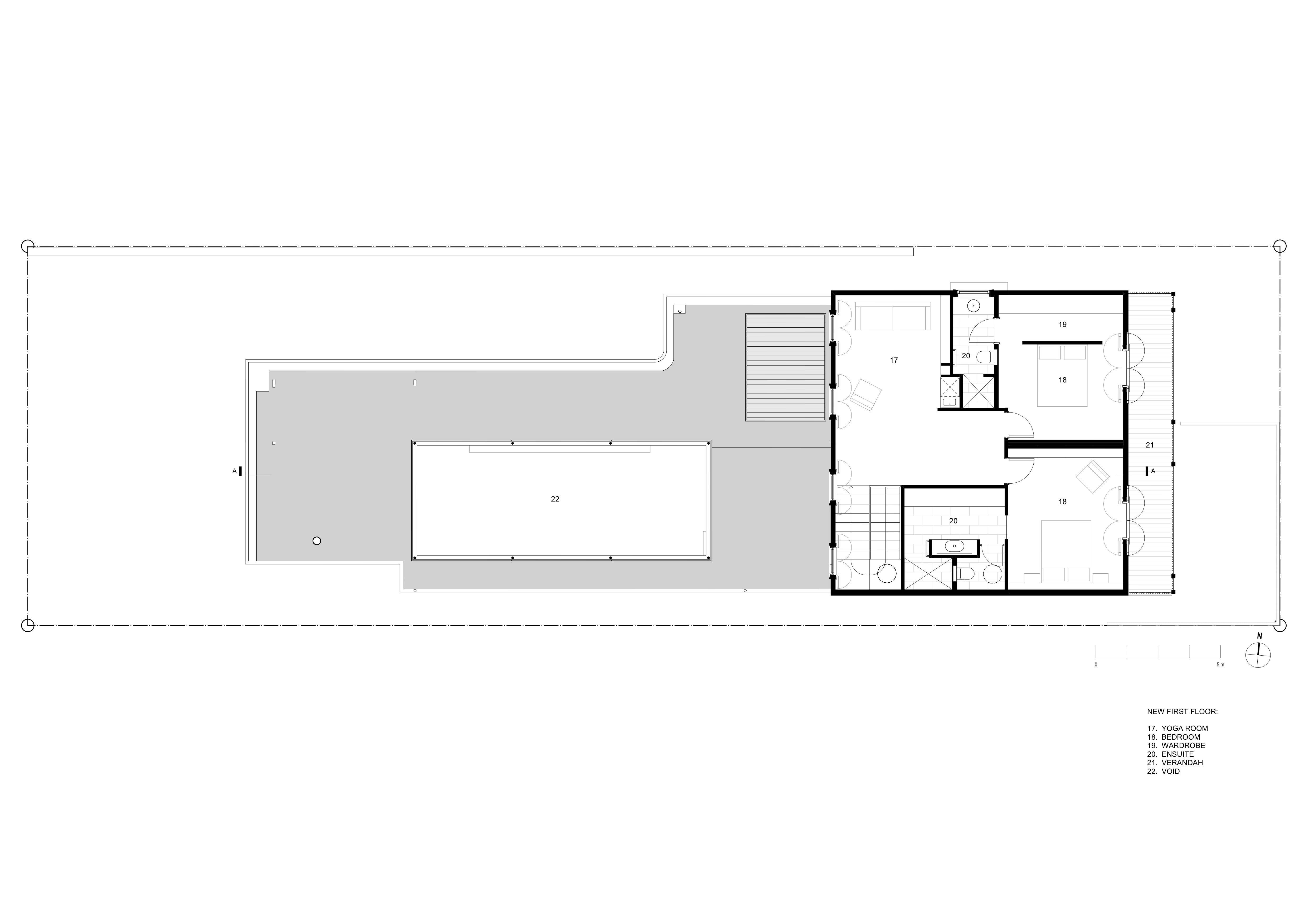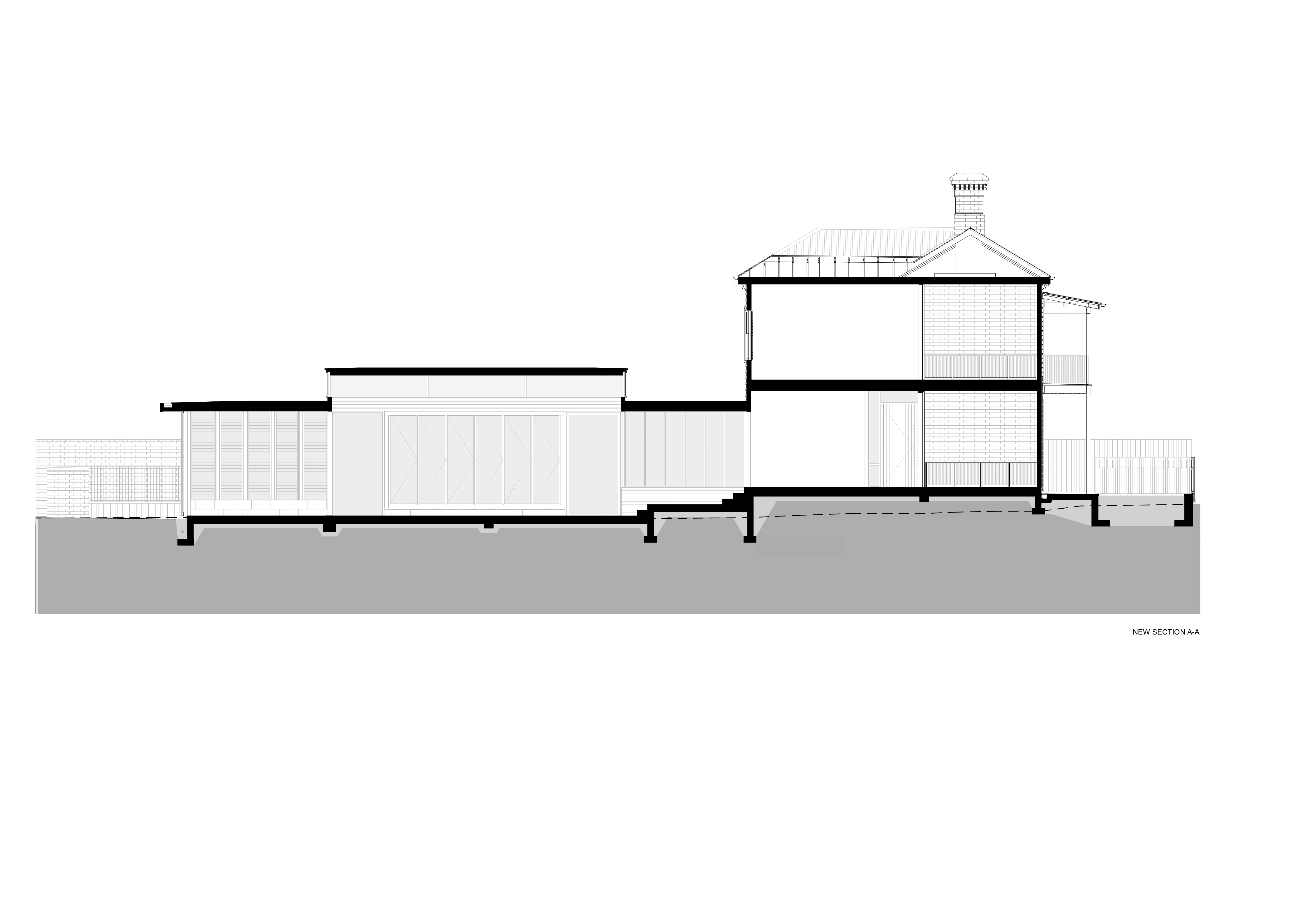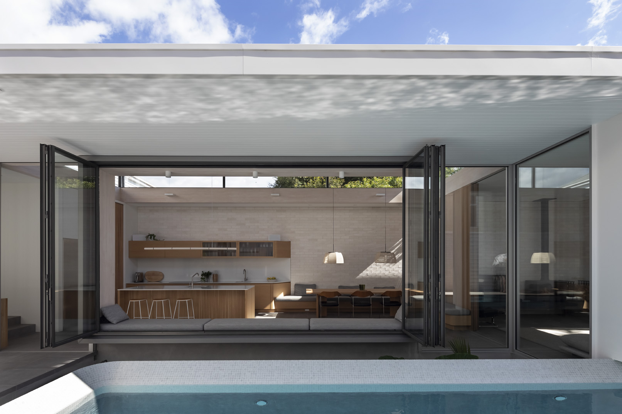Town House Alteration
This alteration on an intensely urban site in Tāmaki Makaurau Auckland reimagines a pair of heritage two-storey Edwardian townhouses joined by a brick party wall. A contemporary addition to the rear completes an L-shaped courtyard house that wraps around a swimming pool and outdoor terrace.
The contemporary language of the addition forms a strong contrast between old and new, while very few interventions have been made to the exterior of the street-facing townhouses. The entrance remains in its original position on the northern side of the site and rooms inside have been reconfigured to retain existing external openings and to provide a memory of the way the houses were originally organised. The concealed brick party wall was painstakingly taken apart and reinstated in its original position and a brick chimney was also rebuilt during the renovations.
With a dominating church hard up against its northern boundary, the remodelled house is a calming and generous oasis for an inter-generational family. To mitigate shadowing from the adjoining church, a tall kitchen-dining-living space is encircled by clerestory windows. At the western end of the addition external screens filter views from a separate lounge, which sits at pool level and opens to a secluded lawn.
The L-shaped plan continues an exploration of the courtyard form as a response to urban sites with little prospect. In the absence of a view, an intimate connection with a pool provides an opportunity for beautiful, ever-changing reflected light and an inward calming focus.
A limited palette of materials across the heritage townhouses and addition — brick, timber (cedar and oak) and tiles —unify spaces while achieving textural contrast. Locally made cream brick, which clads the southern walls of the addition, continues into the interior and adds textural richness and a subtle reference to the newly exposed party wall.
‘Through clever handling of light and aspect, this alteration creates an inner-city sanctuary . . . scrupulously crafted single-storey addition is sympathetically scaled and skillfully handles the relationship to the north. A northern courtyard, with an elegant, glistening pool, punctures what would have been the darkest part of the plan.’ — NZIA National Award citation
Photography: Patrick Reynolds
| 2022 | NZIA National Award |
| 2022 | NZIA Auckland Award |
