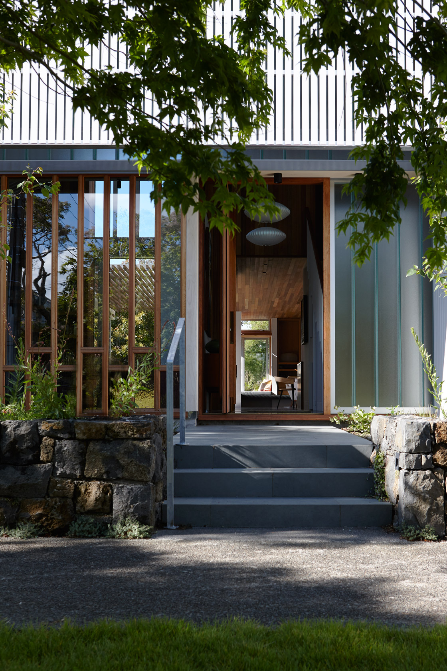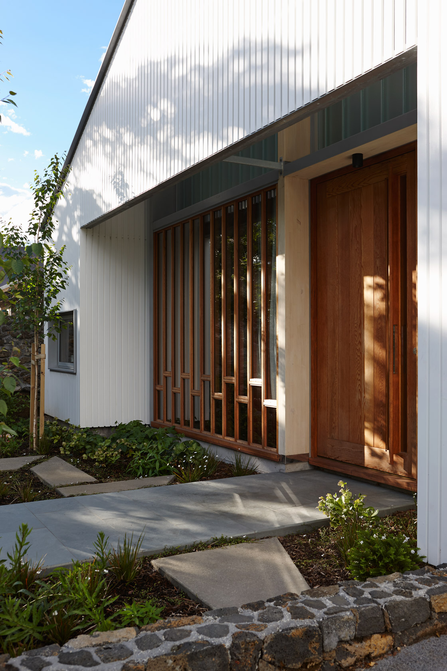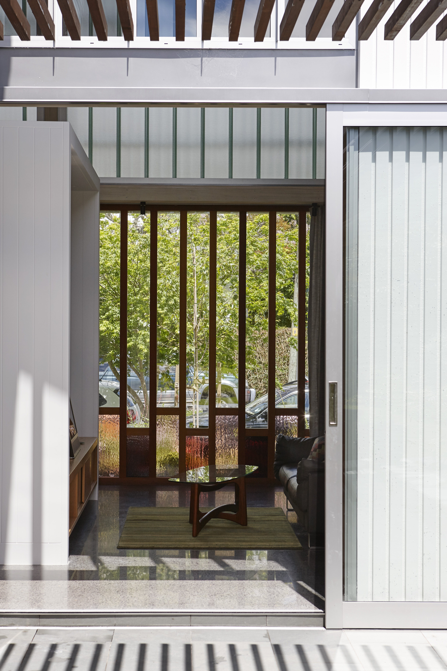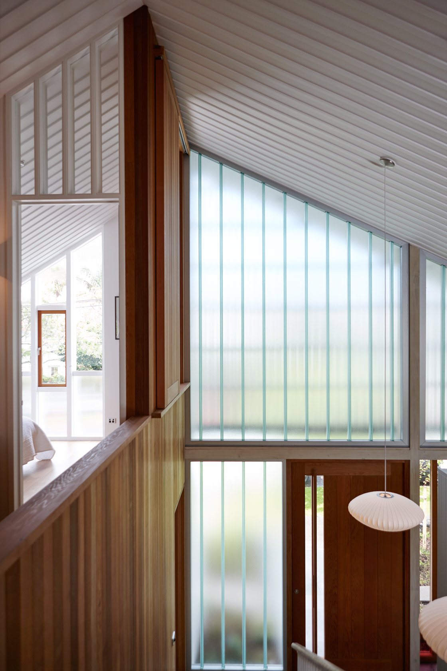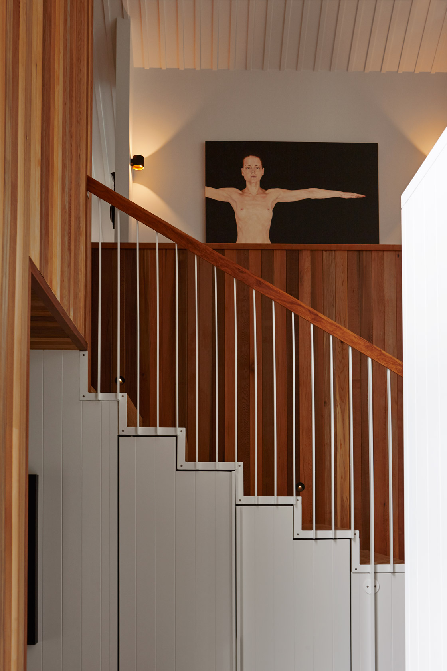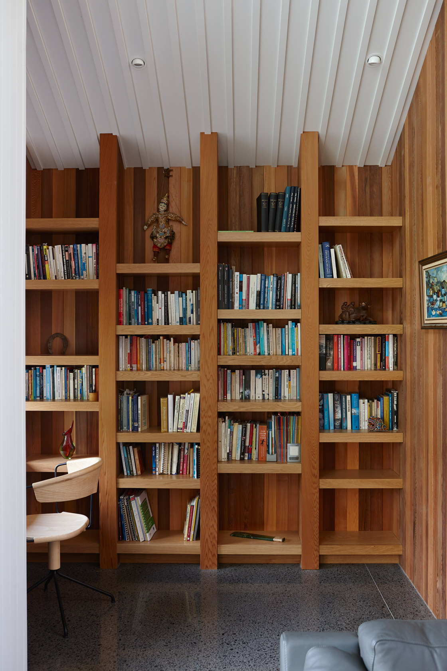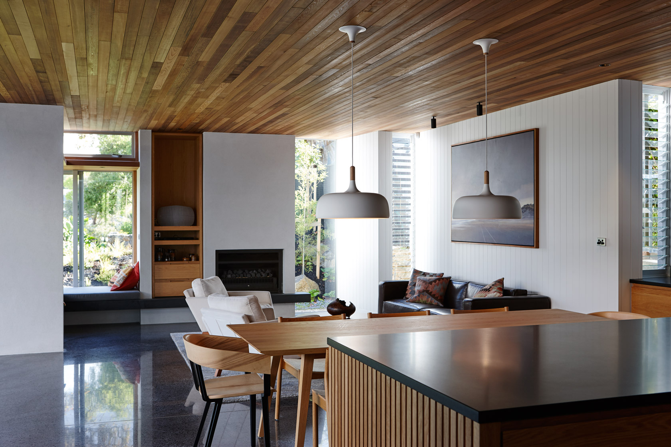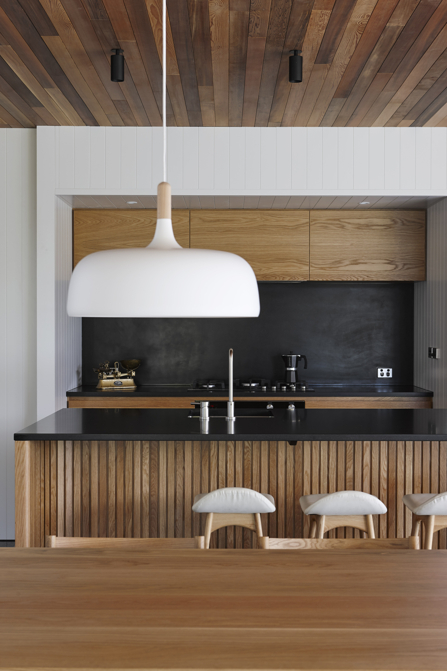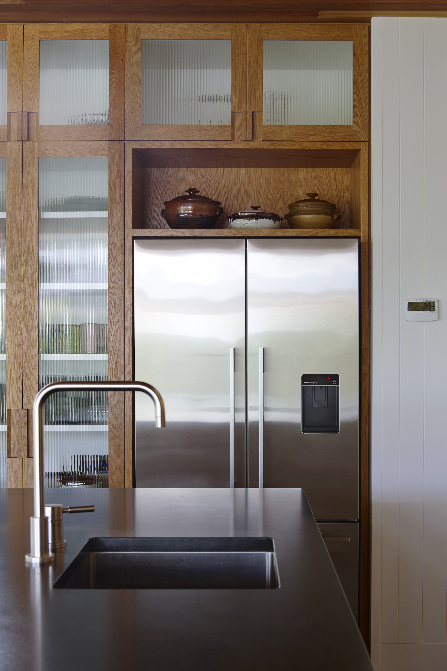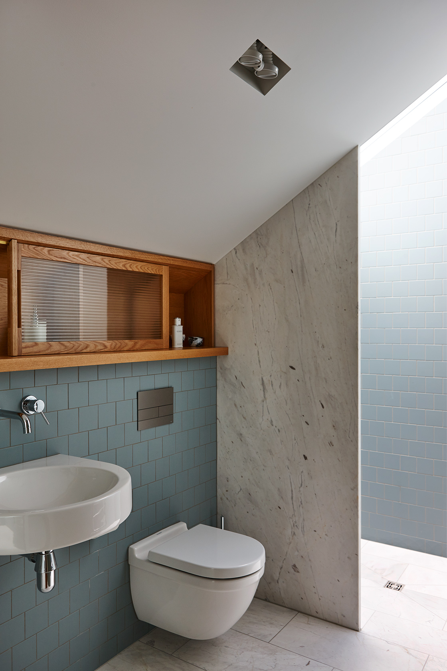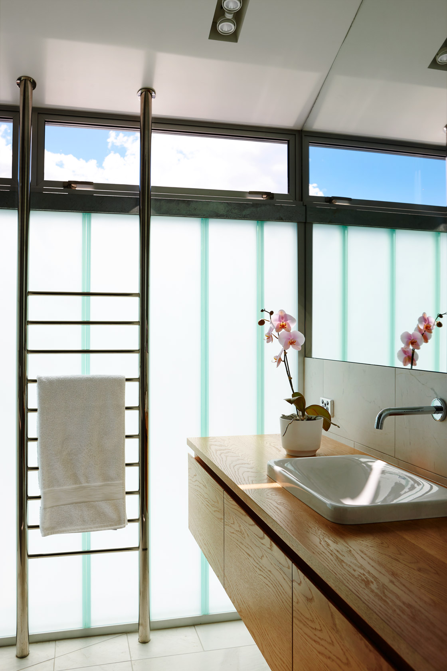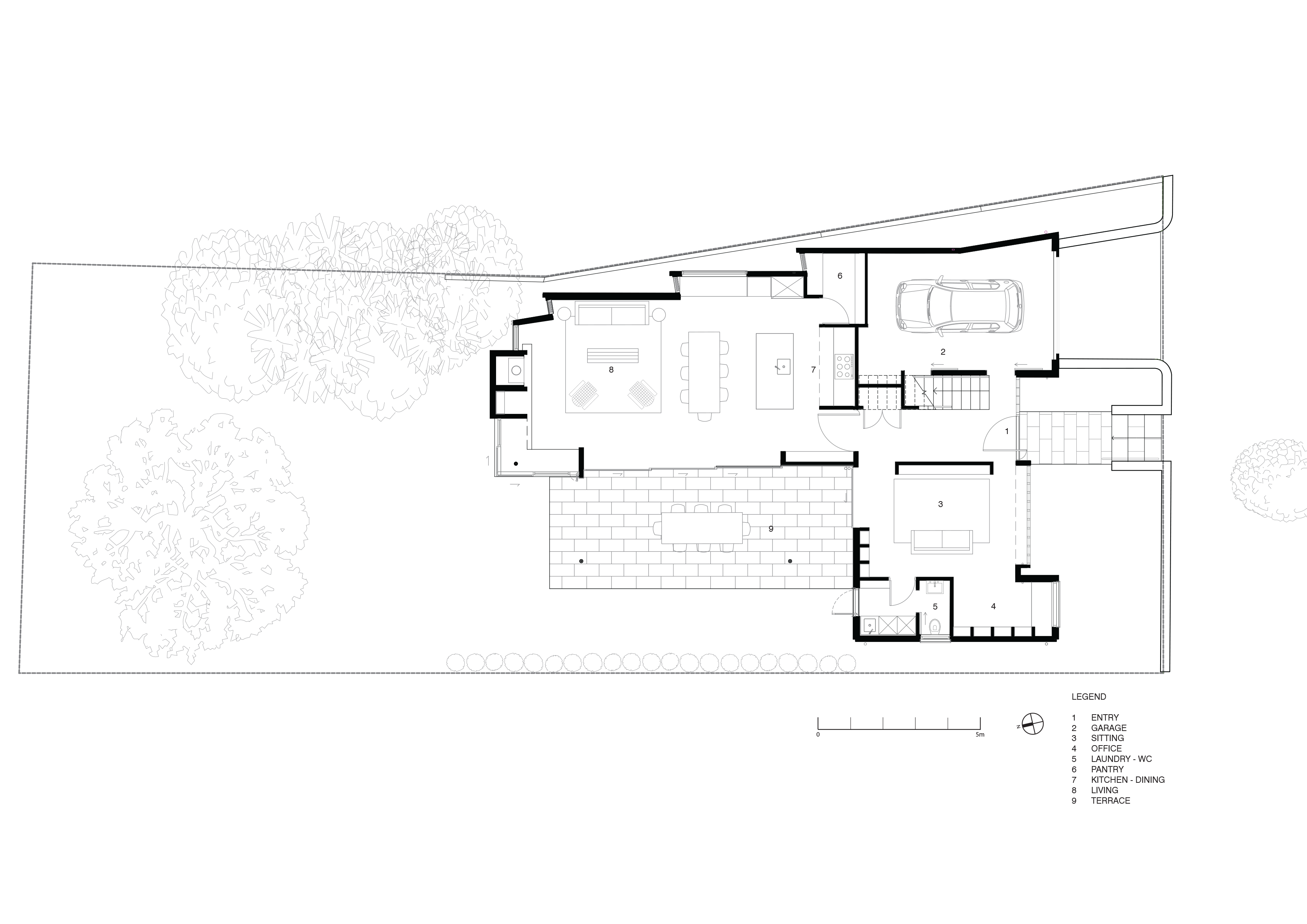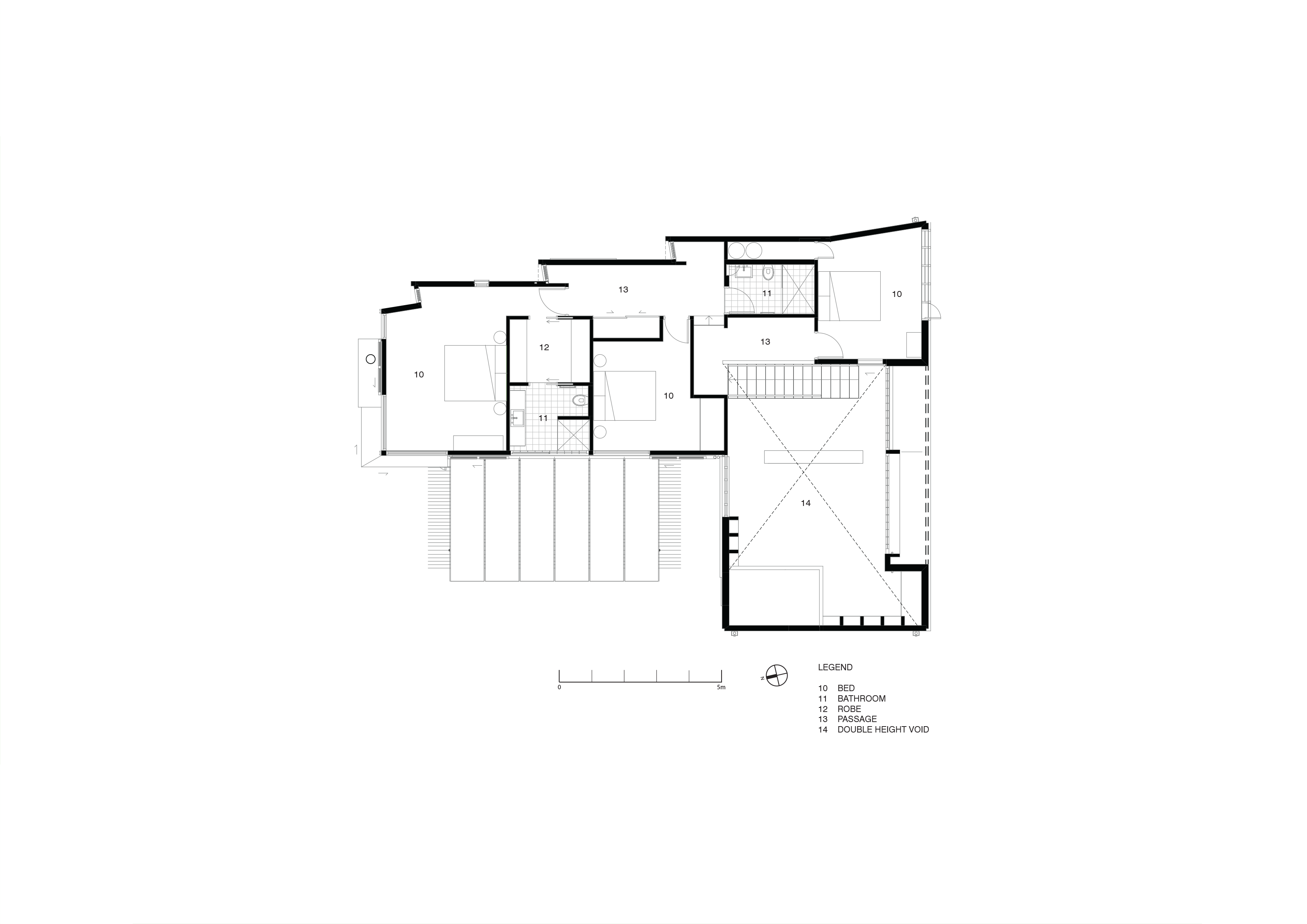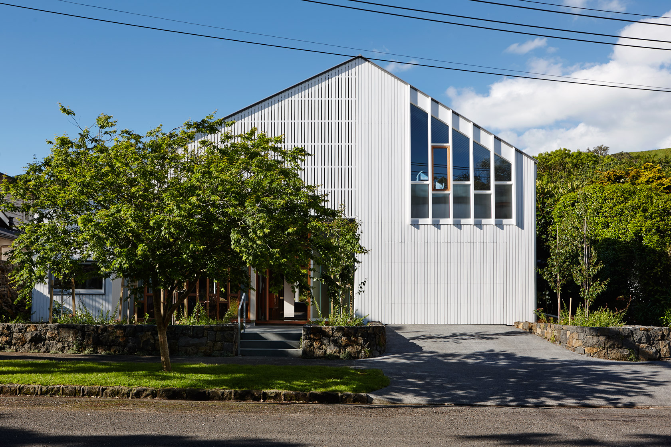Mt Eden House
Situated in a quiet street lined with villas in the leafy suburb of Mt Eden, this modest house is a direct response to its context. Driving the design was a desire to create a new house that respects the uniform setback and generally open front yards of its heritage neighbours. It was important that the house didn’t interrupt the scale and rhythm of the older houses surrounding it and that it had a clearly articulated entrance. The resulting asymmetrical gabled form attempts to evoke a memory of the traditional verandah, albeit in an abstracted way, by carving out an entrance portico. The relative transparency of the house in this area is intended to invite the street into the house and reinforce the notion of entry.
Through the planning process to gain consent to demolish the existing gabled cottage on the site council planners concluded that it made a quiet contribution to the street. This was the ambition for the new house that replaced it.
The design preserves the original house’s position on a slightly elevated plinth above the street, but intensifies that relationship with the street by being anchored to the ground rather than suspended above it.
The clients are a recently retired couple who wanted a home they could share with their family, and especially their grandchildren. It was to provide them with a ‘lock up and leave’ living environment, and they were eager for it to be respectful of the street’s village-like atmosphere.
The irregular plot shape, with a right-of-way on its eastern side, provided the opportunity to mass the house on this boundary to allow an L-shaped plan around a north-west facing courtyard onto which downstairs living areas open. While the eastern side of the house rakes to follow the boundary a series of triangular projections are punctuated by north-facing windows that enliven the form and drag light into the centre of the plan. Double-height windows on the street boundary are partially screened and create a lantern effect at night, further reinforcing the new house’s engagement with the neighbourhood.
‘Engaging, well-proportioned, light-filled and elegant.’ — NZIA award citation
Photography: Jackie Meiring
| 2018 | NZIA Auckland Award |
| 2018 | Home magazine Home of the Year – Finalist |
