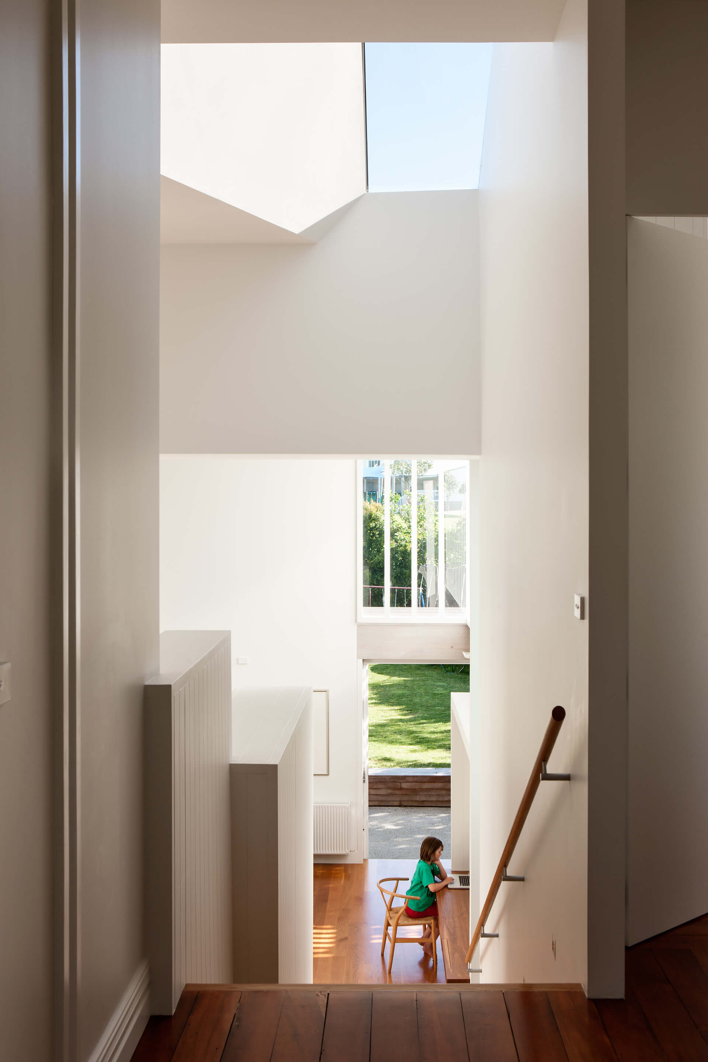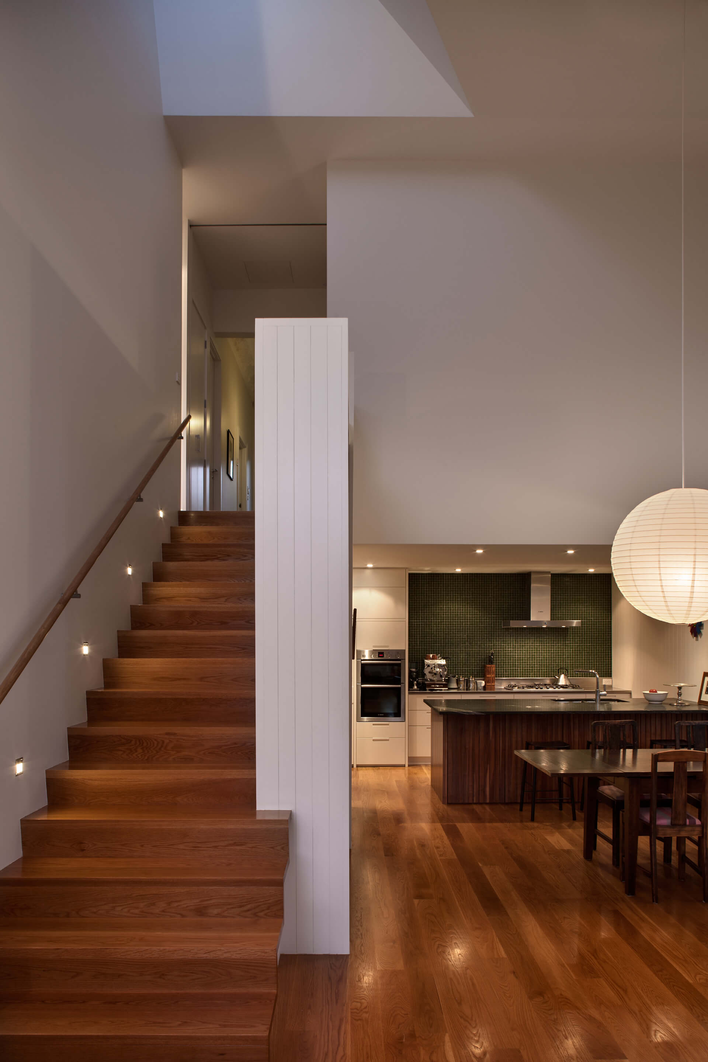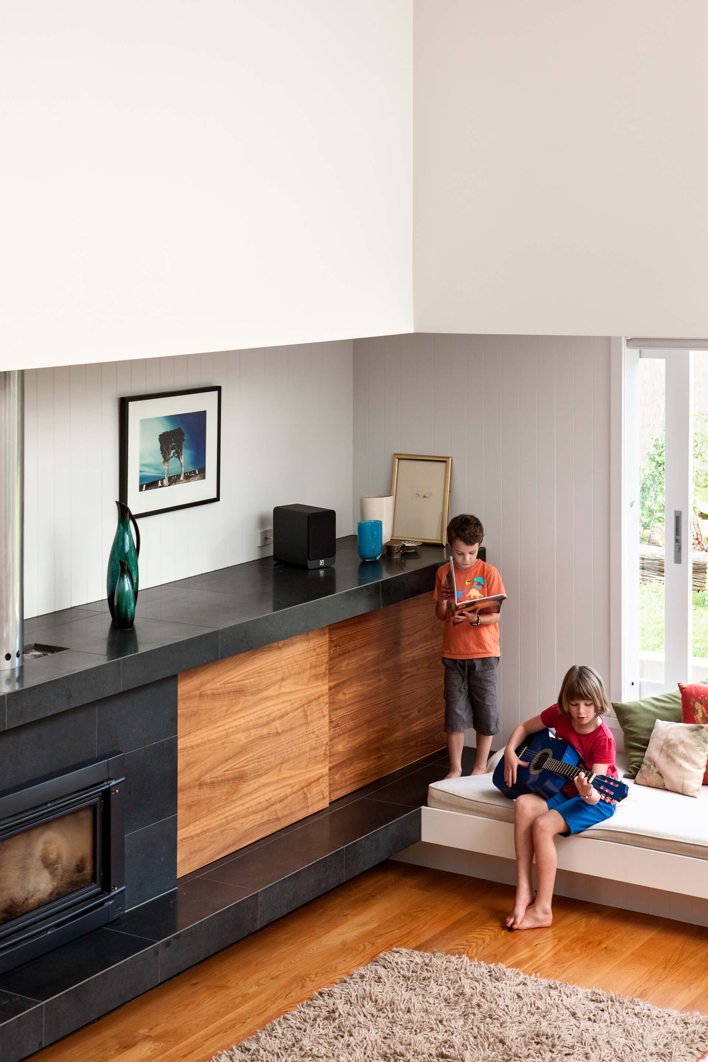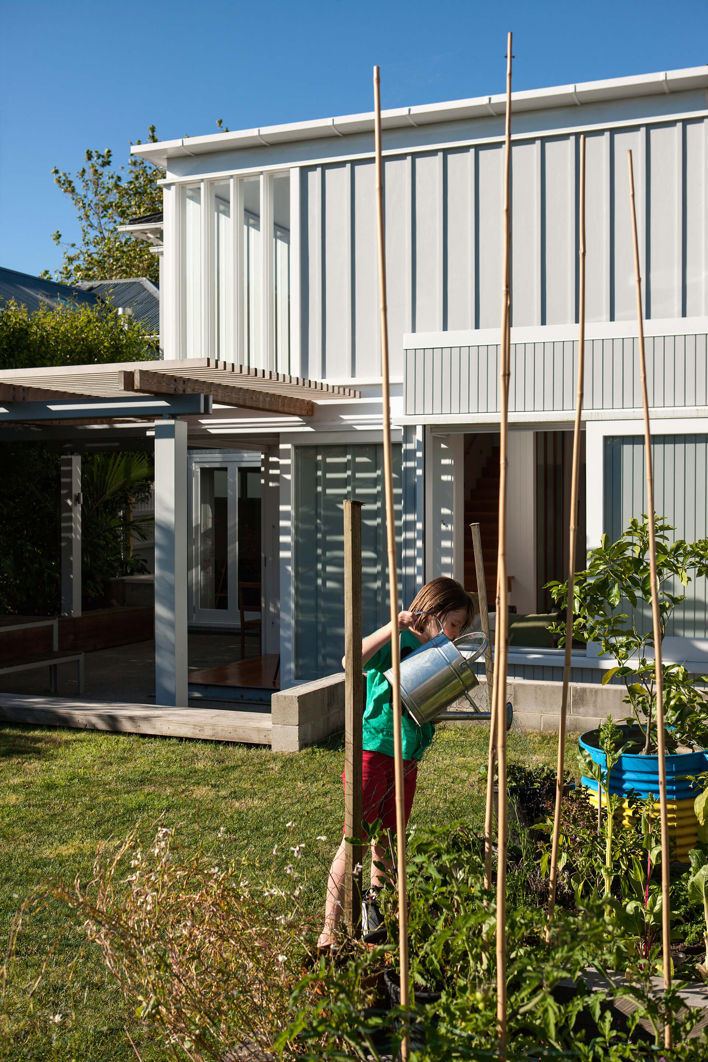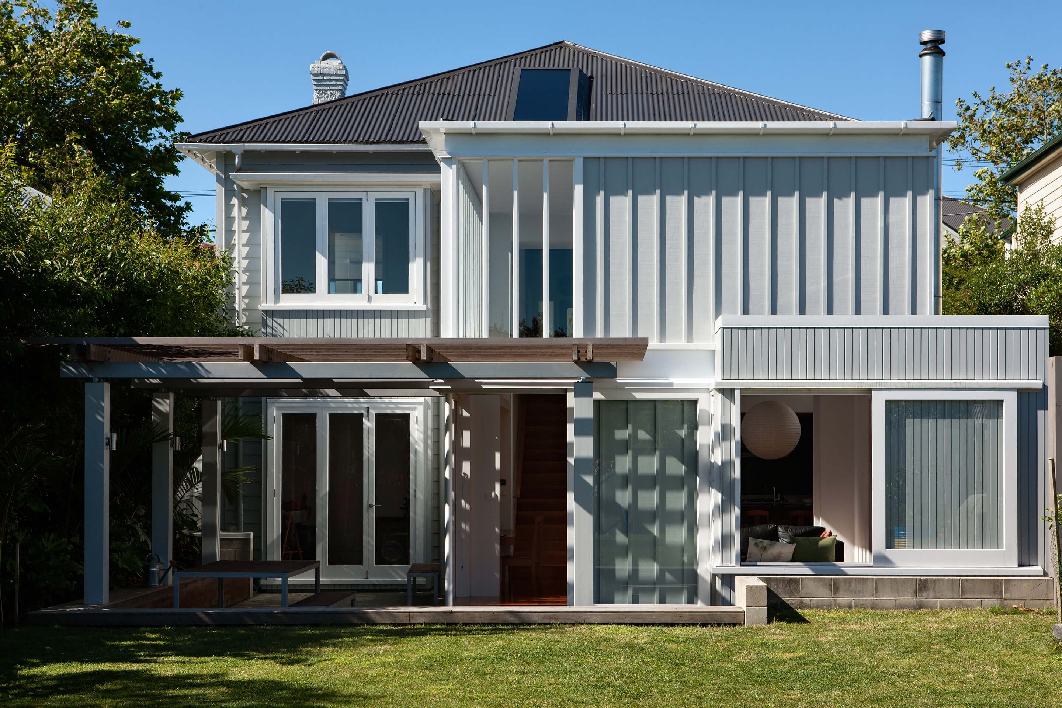Mt Eden Villa Alteration
Alterations to this pretty bay-fronted villa focused on connecting living spaces to the garden, while also harnessing as much warmth and sunlight as possible on the south-facing site. Excavations beneath the villa accommodated a children's rumpus room and kitchen. Dining and living spaces are accommodated in a generous double-height addition surrounded by westerly-facing windows to pull in as much afternoon sun as possible. Morning light penetrates the space through a carefully positioned skylight above the generous stair that links the original house to the addition.
Though open-plan, the new addition has clearly articulated zones, with a change in ceiling height enclosing a window seat that creates a more intimate sitting area around a fire.
Openings to the garden are carefully modulated and scaled to the language of the villa. Painted ship-lap cladding and timber joinery reinforce the villa typology.
Photography: Simon Devitt
