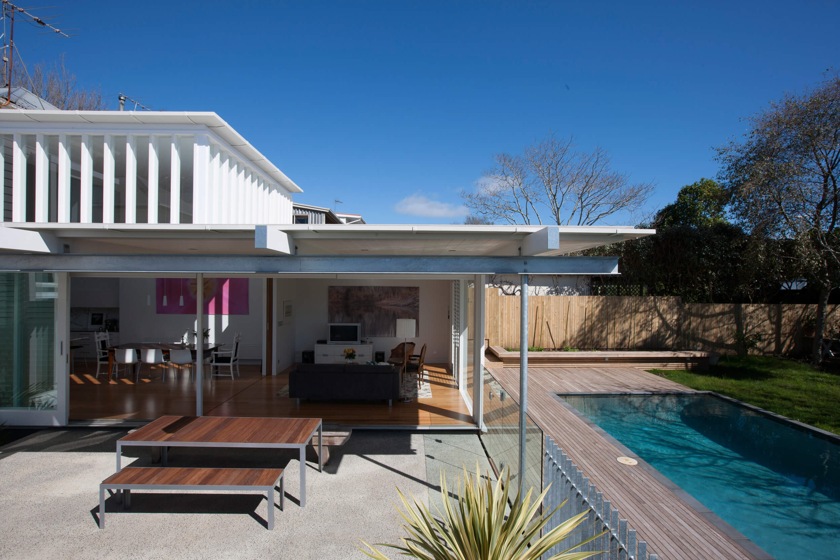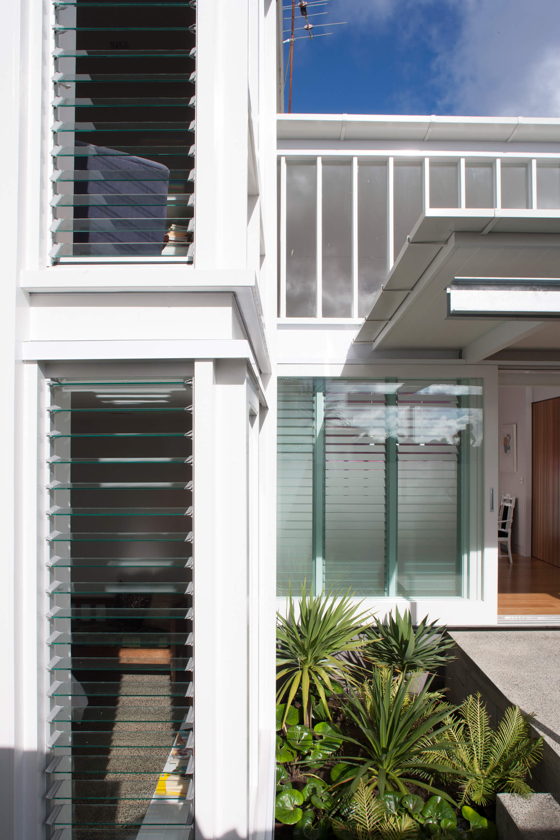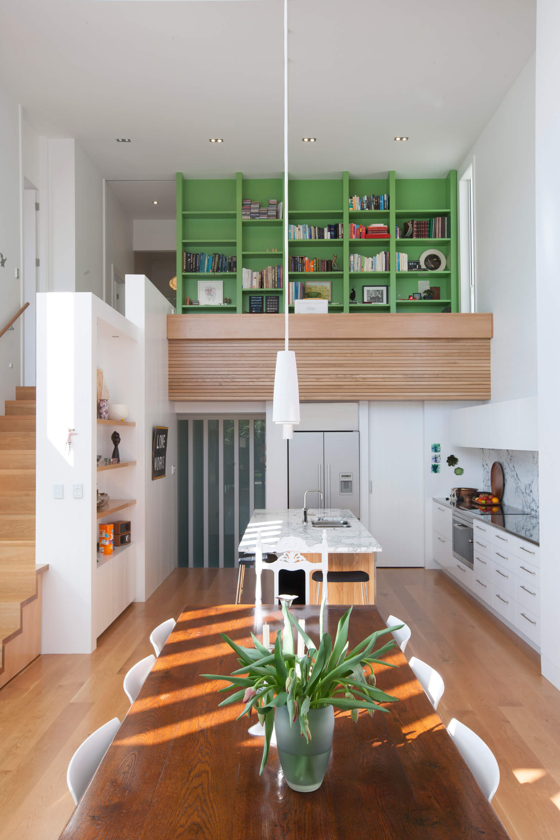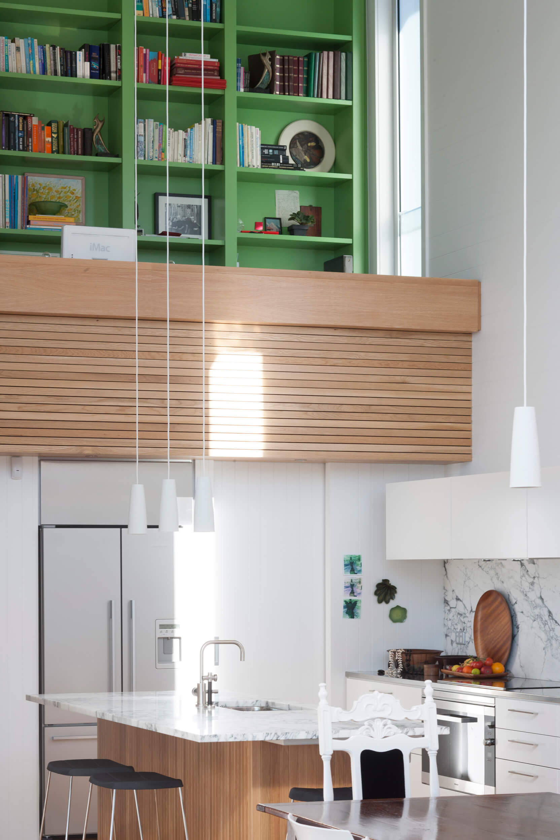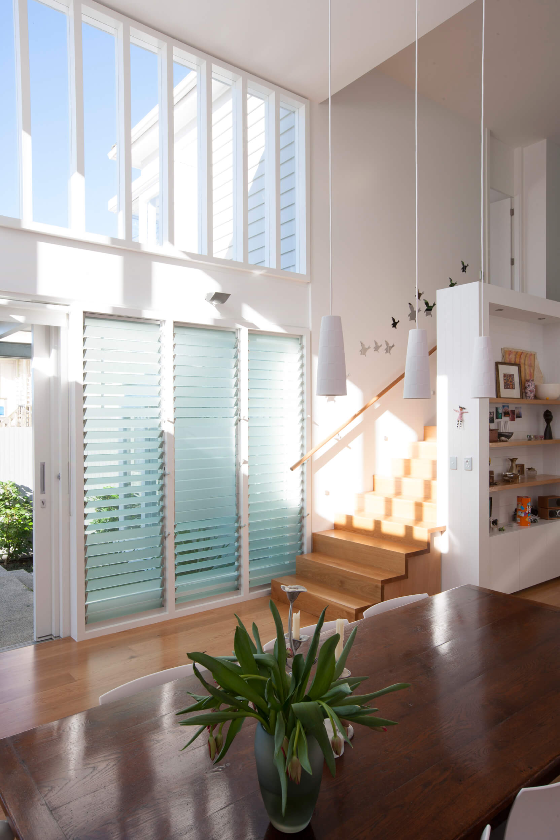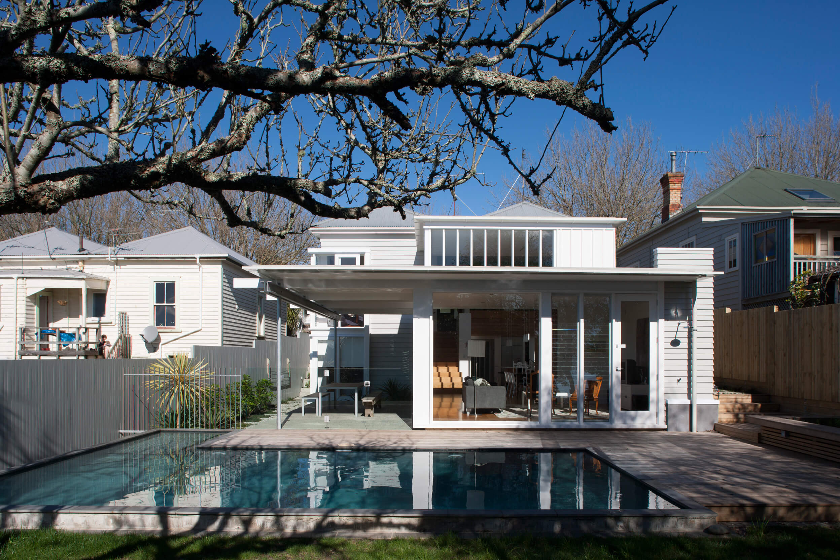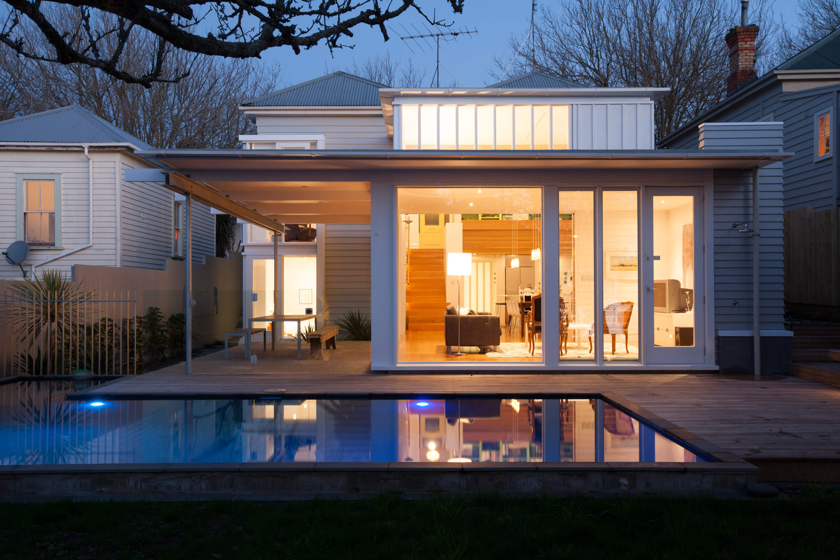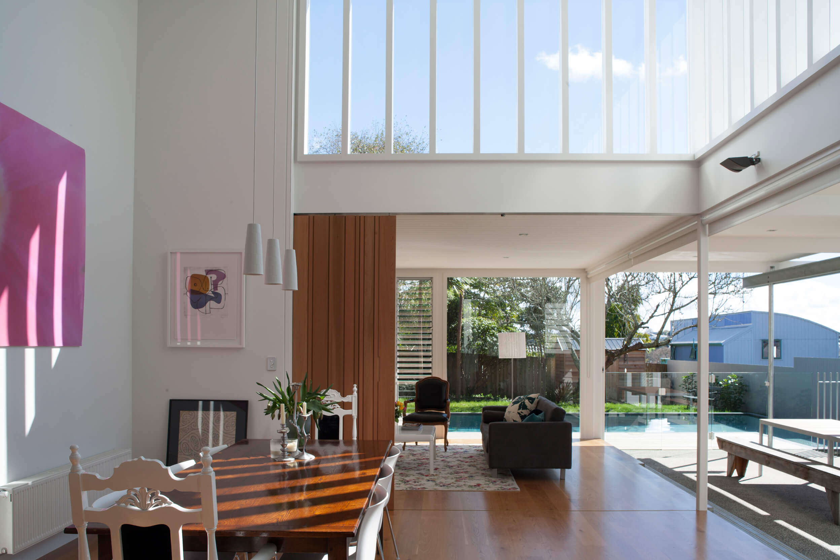Grey Lynn Villa Alteration
A villa in a heritage zone, this house offered challenges typical of many houses of its type. While the rear of the site has a favourable north-west orientation, the existing house was marooned two metres above the ground.
By carving away about a quarter of the villa's existing floor plate, a new double-height kitchen and dining space was created opening to the garden and a new pool. This new grounded volume also accommodates a generous stair which provides the opportunity for repose before descending from the original house.
Connecting to the rear of the house, a single-height living area can be concealed behind sliding panels. A new entrance, bedroom, ensuite and laundry were excavated in the north-east corner of the house.
The contemporary language of the addition forms a strong contrast between old and new, intensifying the experience of both.
Photography: Patrick Reynolds
