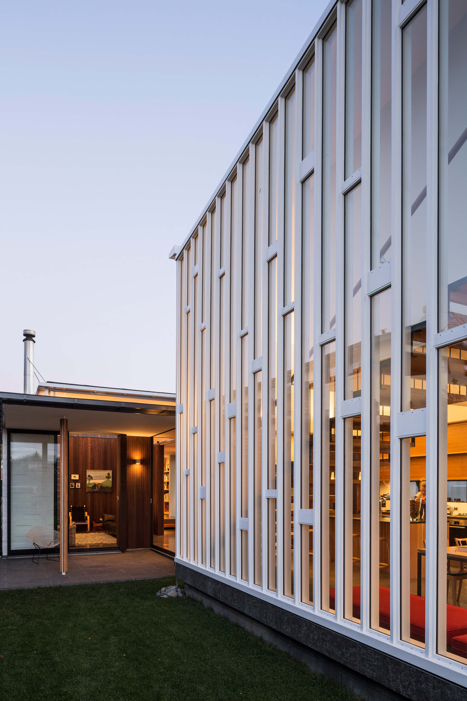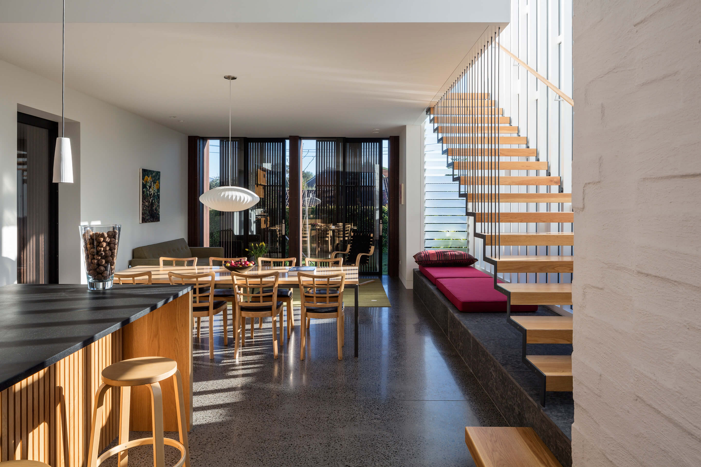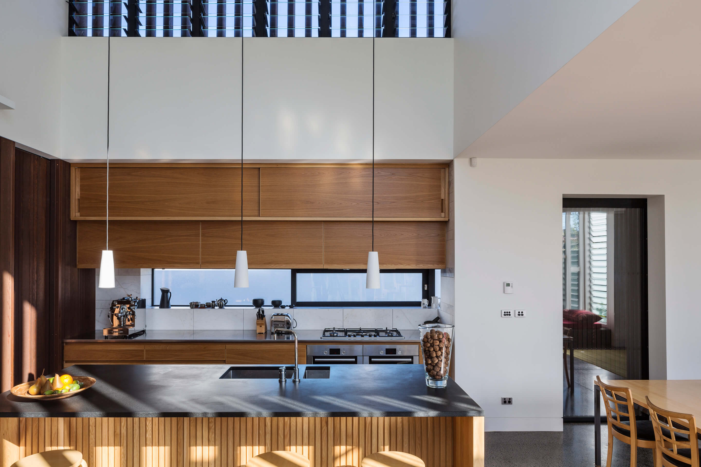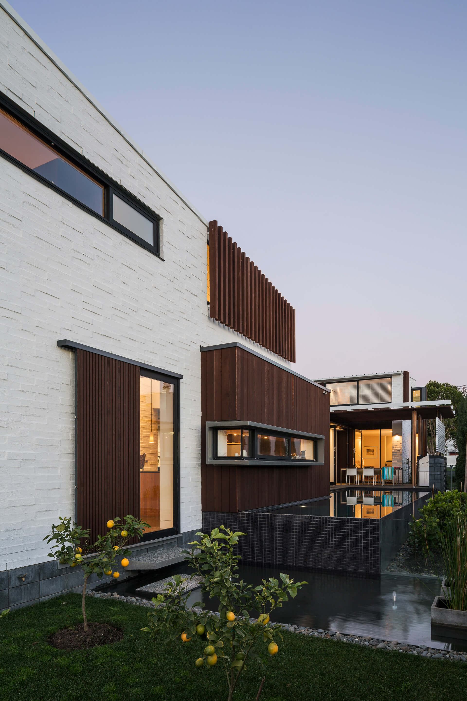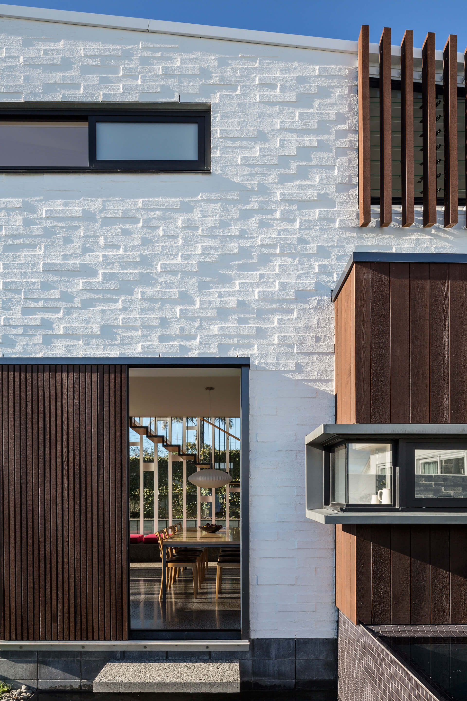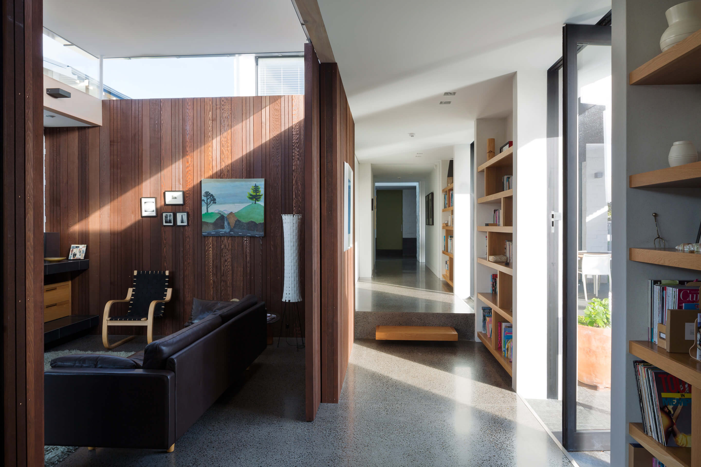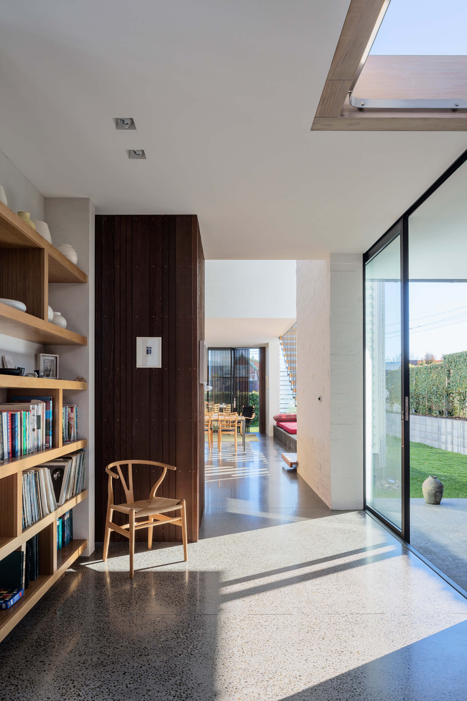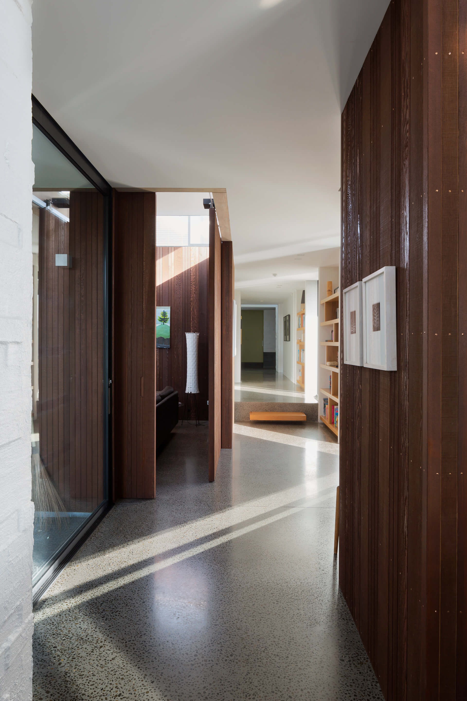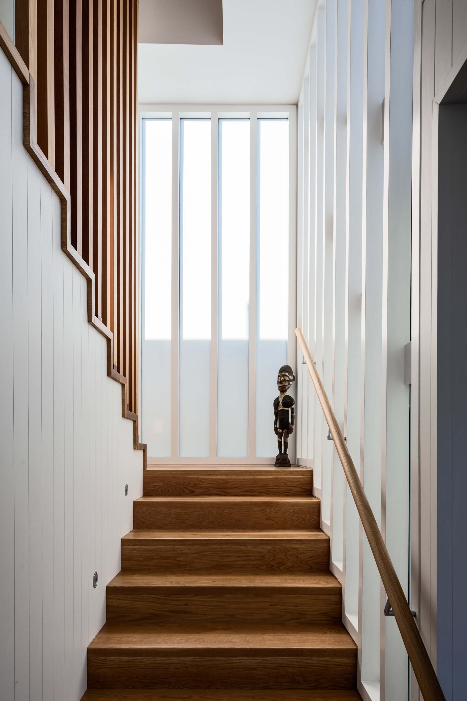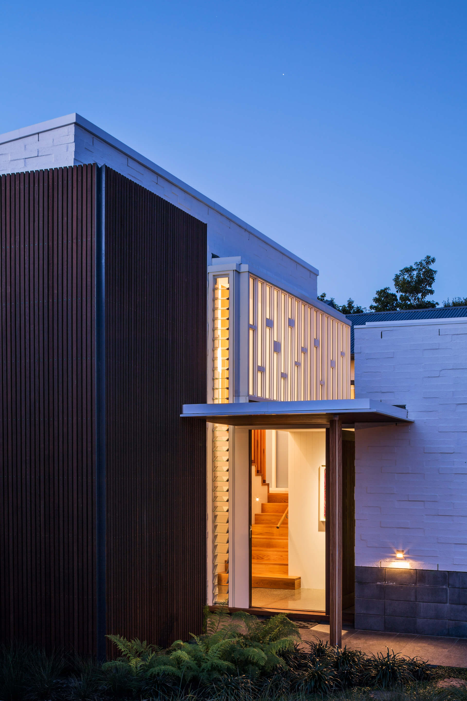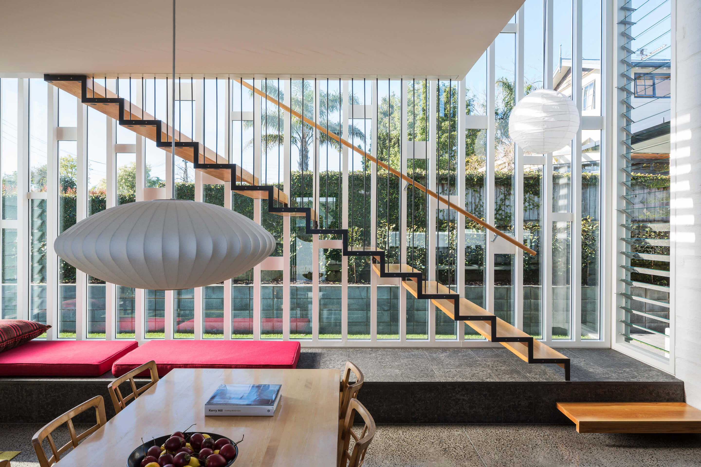Point Chevalier House
The plan of this family home on a long, narrow site in a dense suburban area was driven by a need for discrete separation for teenage children and a home office work situation. Side courtyards, including a west-facing pool, subvert the typical front to rear suburban yard typology.
The generous kitchen, dining, living room and master bedroom are situated beyond neighbouring houses at the rear of the site to create better solar aspect and the opportunity to borrow views of surrounding gardens. Children's bedrooms are acessed from the double-height entrance and are oriented to sea views and all day sun.
The decision to clad the house primarily in bagged brick laid in a cut and tuck configuration was, in part, influenced by the many brick houses around the neighbourhood, originally a traditional working class suburb. Vertical shiplap cedar weatherboards provide textural and colour contrast.
Exterior materials continue into the interior where possible to create textural richness and continuity with the outside, while detailing focuses on restraint and the clear articulation of individual materials.
‘The interiors of this immaculately detailed house continue the textural richness of the exterior material palette and provide a variety of enjoyable, well-articulated spaces to inhabit while providing sun, views and privacy.’ — NZIA award citation
Photography: Patrick Reynolds
| 2013 | NZIA Auckland Award |
